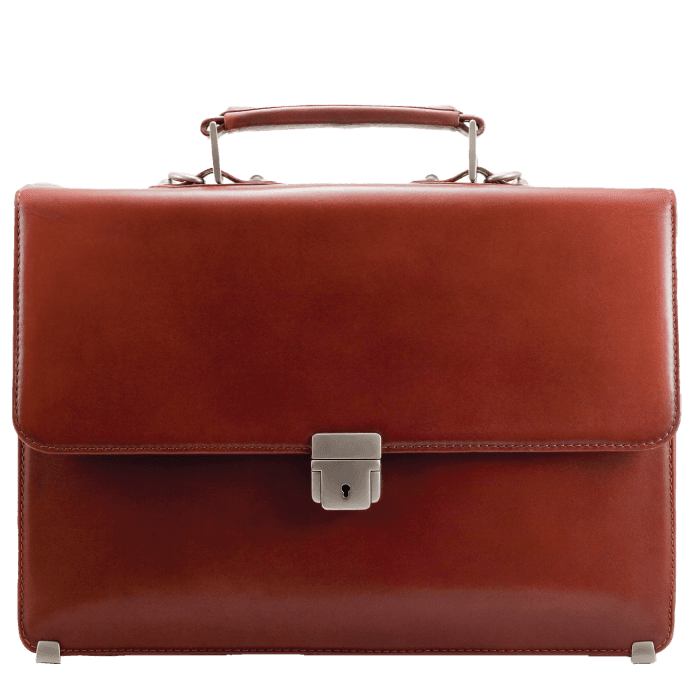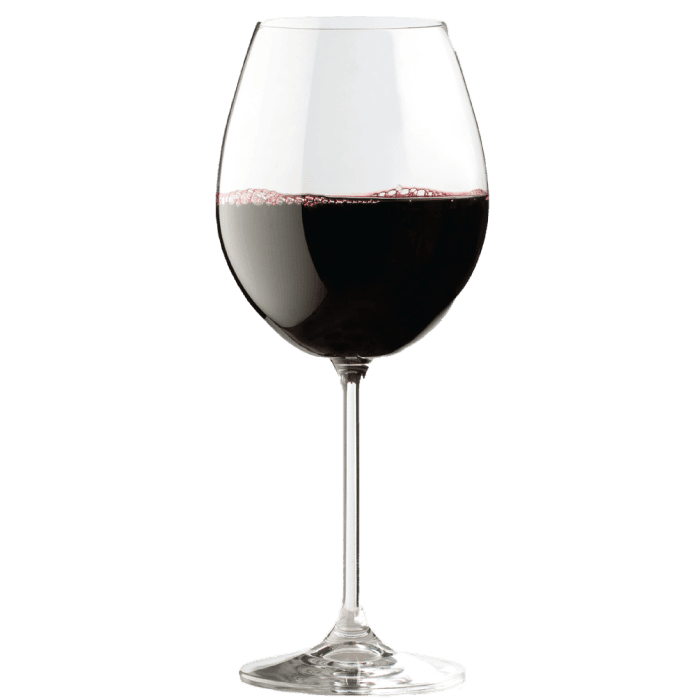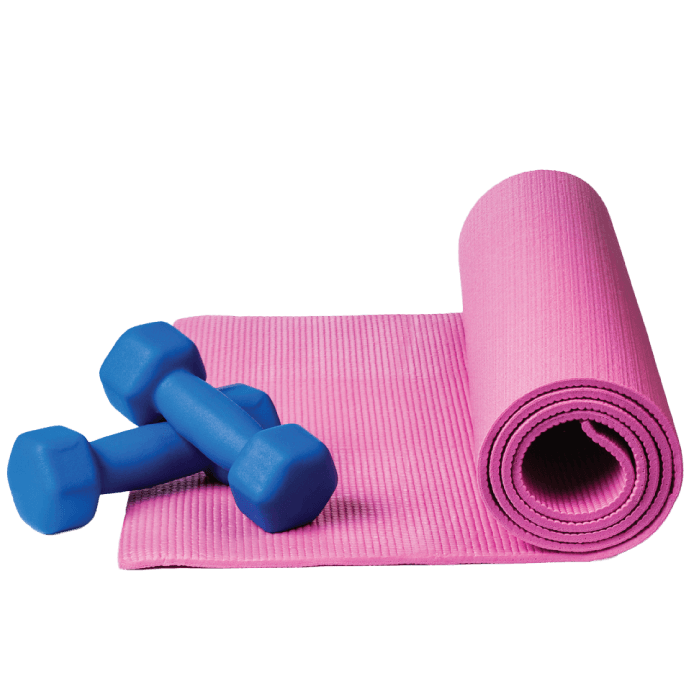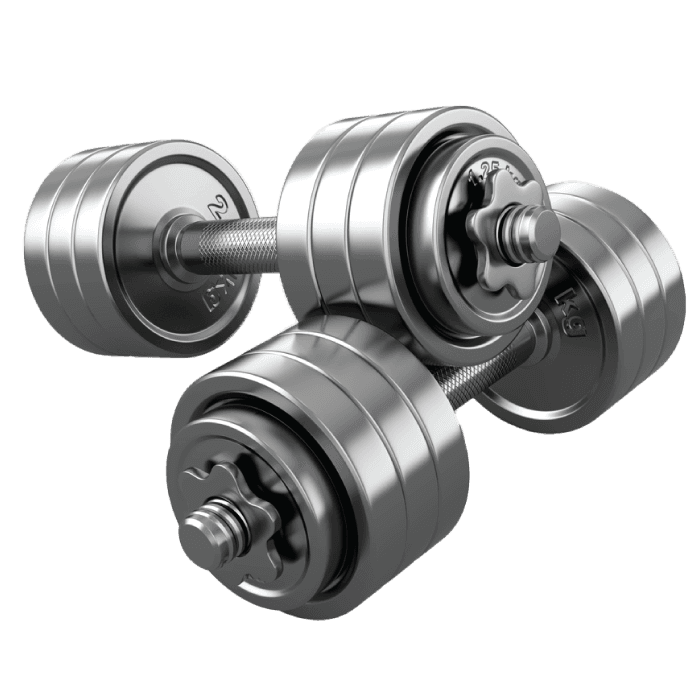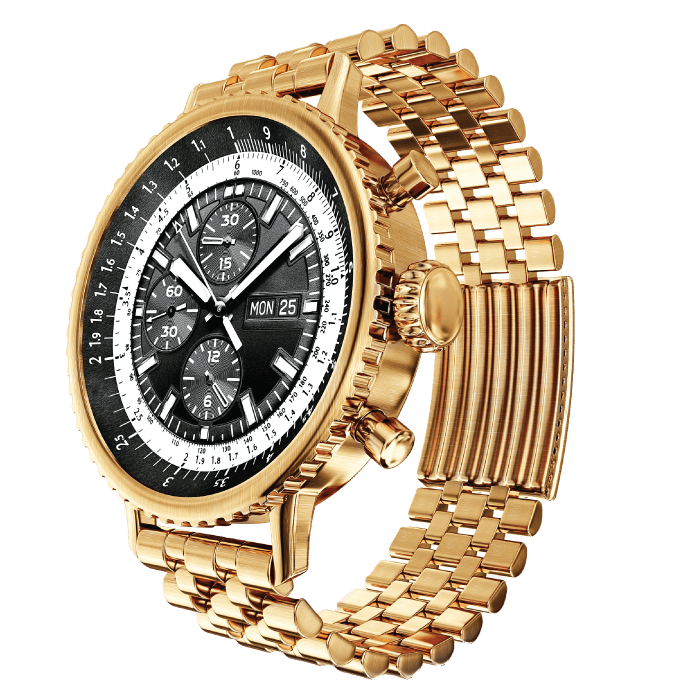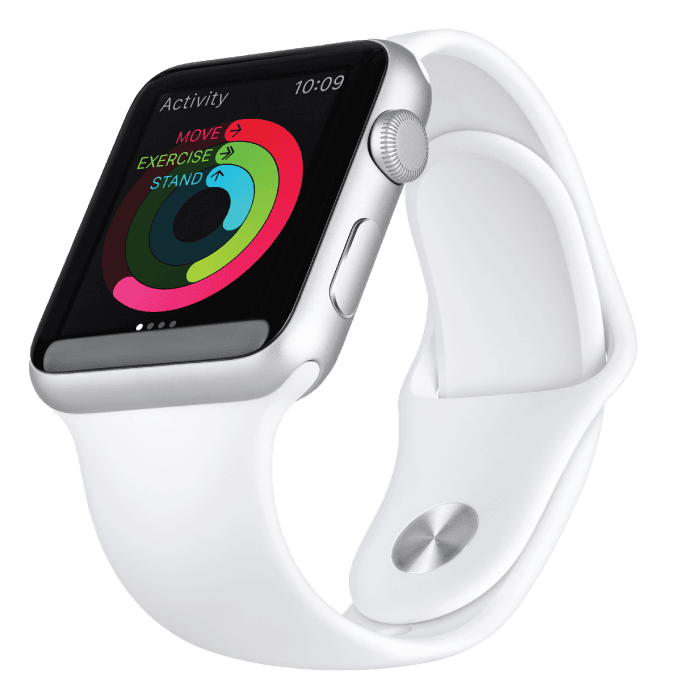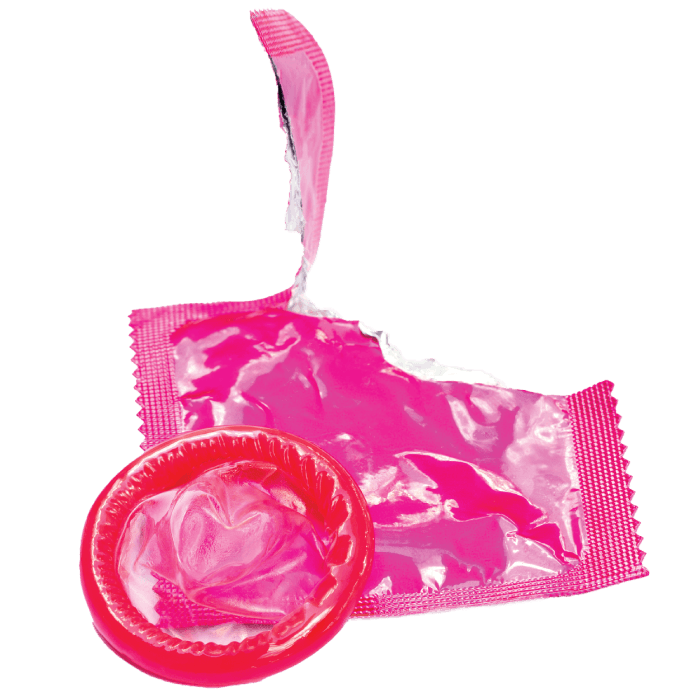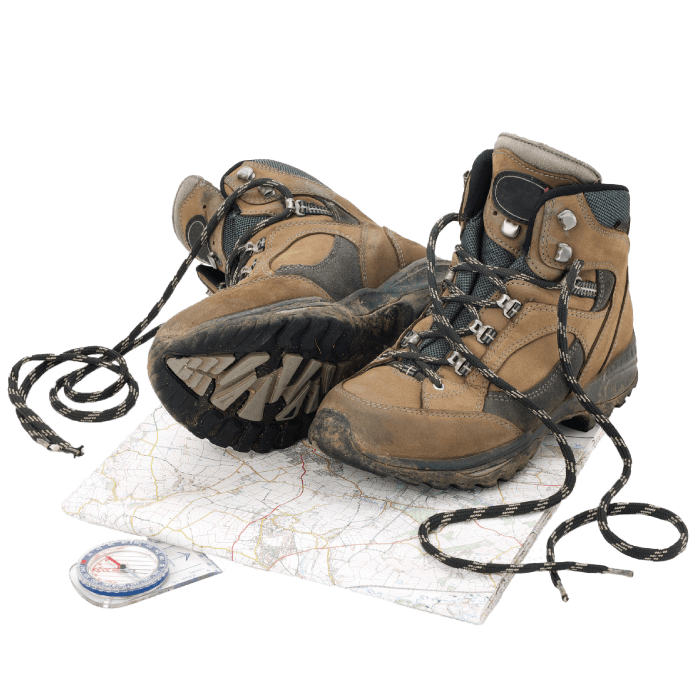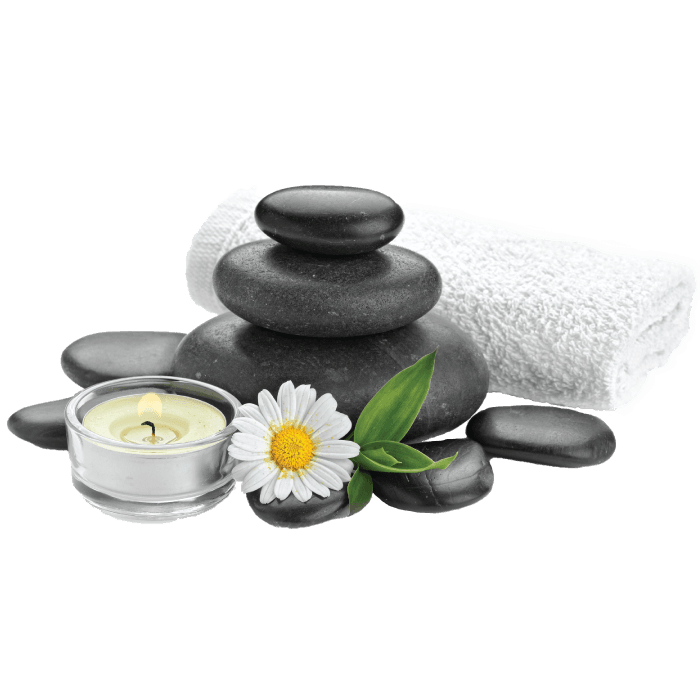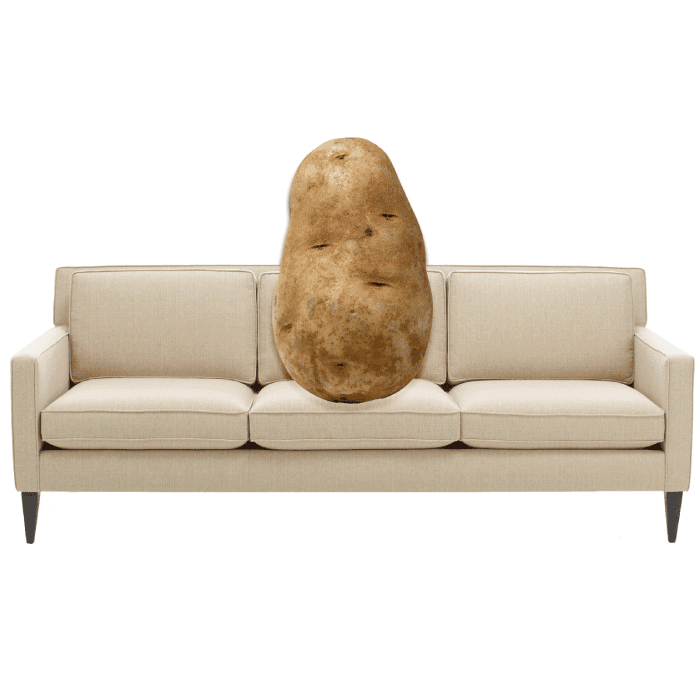10 matching properties

Ely at The Ballpark
Houston, Texas
$1,600 - $2,500 /mo
1-2 Beds / 1-2 Baths567 - 1,059 sq ft
Ready for Move-in and Now Leasing! Receive 6 WEEKS FREE on All Floorplans. *Terms Apply.
Special Offer
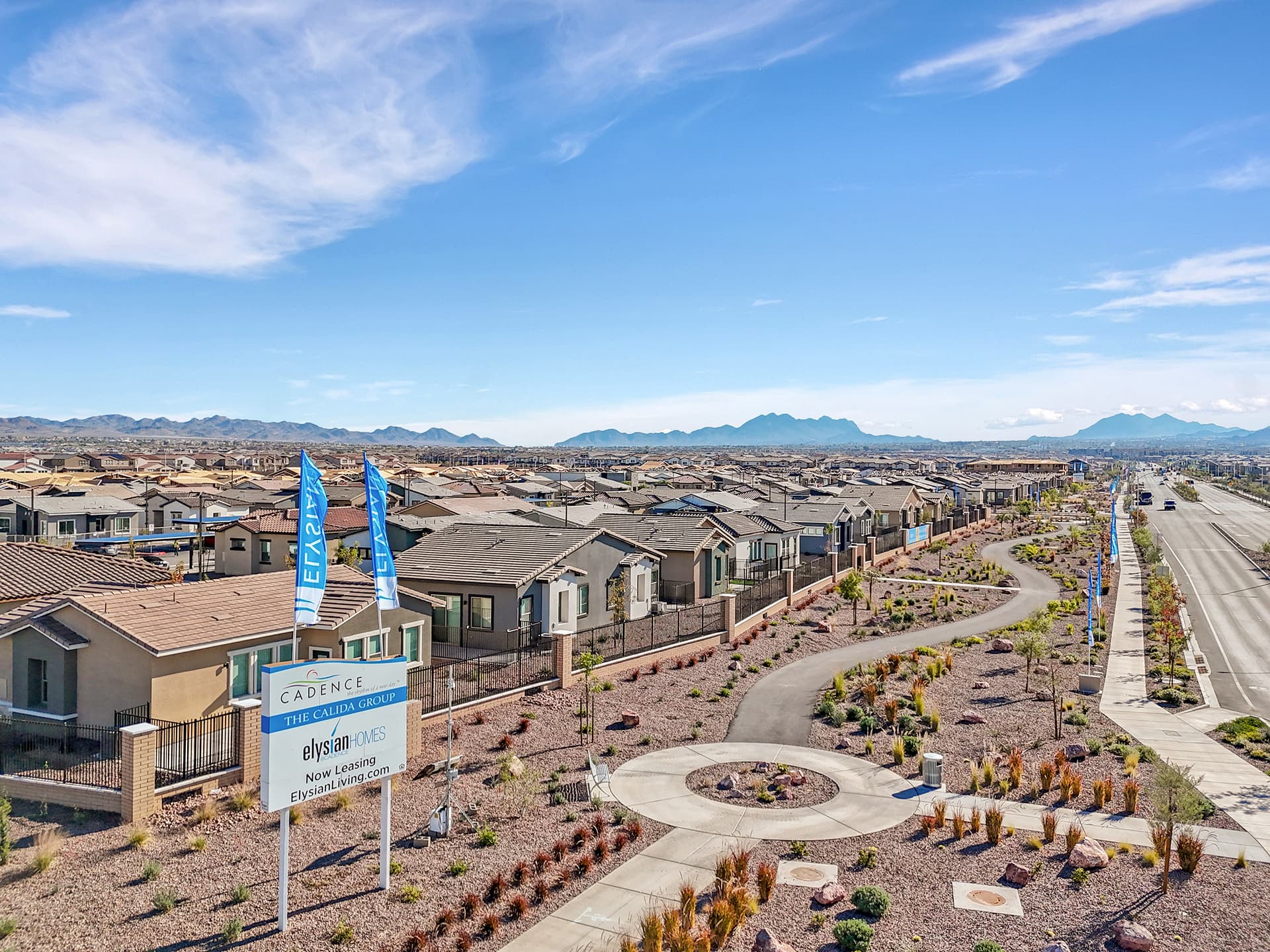
Elysian Homes at Cadence
Henderson, Nevada
$1,600 - $3,000 /mo
1-4 Beds / 1-3 Baths736 - 1,971 sq ft
Home for The Holidays Just Got Better! Receive 2 Months Free Rent! Details Apply.
Special Offer

Ainsley at The Collective
Las Vegas, Nevada
$1,300 - $4,500 /mo
Studio-3 Beds / 1-2 Baths586 - 1,412 sq ft
New Year, New You at Ainsley. Up to... 2 MONTHS FREE RENT! + $1,000 Look & Lease Bonus. Limited time.
Special Offer

Elysian at Skye Canyon
Las Vegas, Nevada
$1,700 - $3,000 /mo
Studio-3 Beds / 1-2 Baths586 - 1,409 sq ft
Make your Holiday Move Magical! Get
10 Weeks FREE Rent Plus,, Get Up to a $1500 Gift Card When You Look and Lease. Must Apply by December 26! Details Apply.
10 Weeks FREE Rent Plus,, Get Up to a $1500 Gift Card When You Look and Lease. Must Apply by December 26! Details Apply.
Special Offer

Elysian at Rainbow
Las Vegas, Nevada
$1,800 - $3,100 /mo
1-3 Beds / 1-2 Baths623 - 1,548 sq ft
Now Leasing! Unwrap Holiday Savings! Receive Up To 8 WEEKS FREE RENT AND Up To a $1500 Visa Gift Card When You Look and Lease! *Restrictions apply. Limited time only. Special ends 12/20/25.
Special Offer
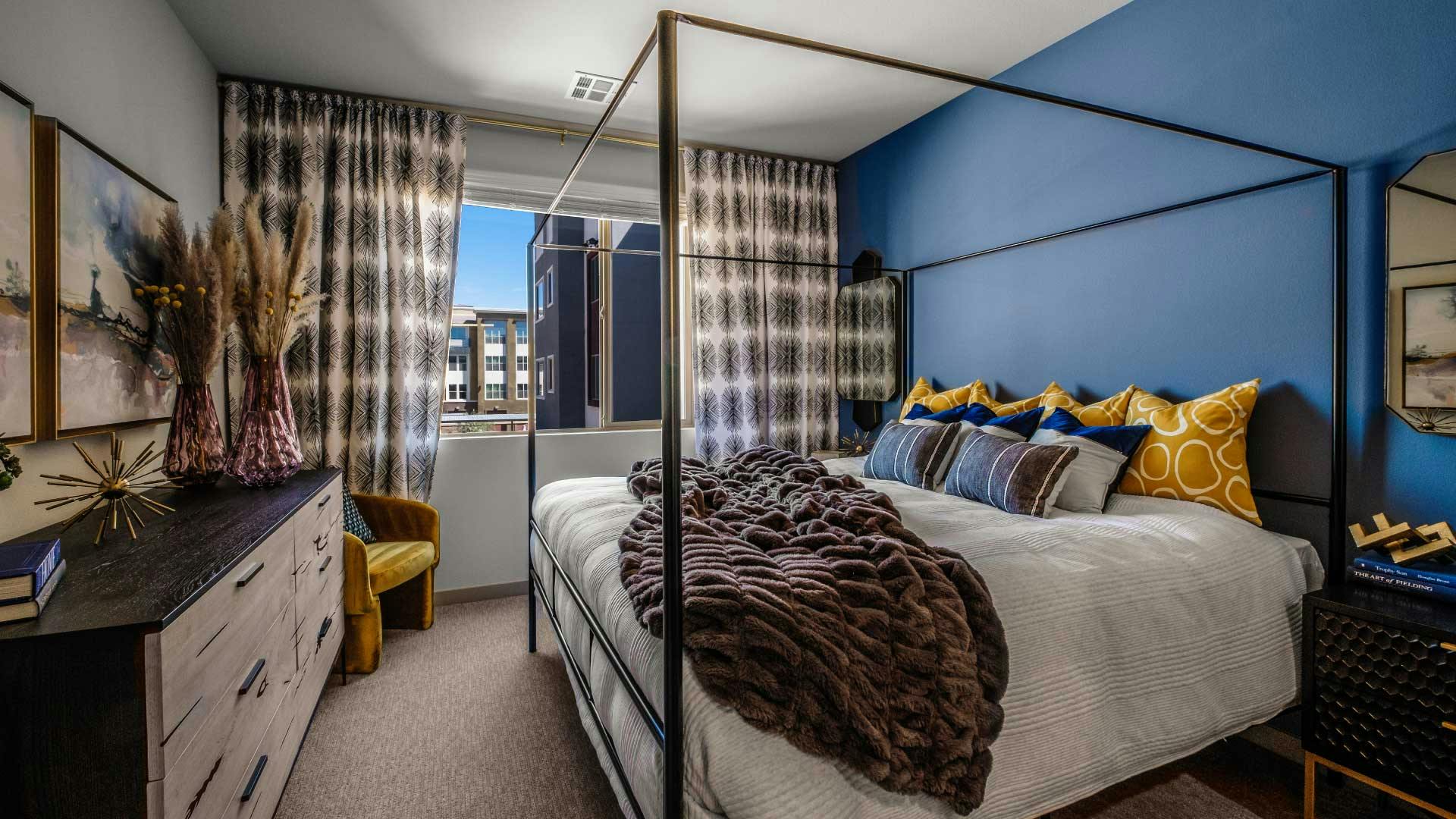
Ely at Fort Apache
Las Vegas, Nevada
$1,500 - $2,700 /mo
Studio-3 Beds / 1-2 Baths544 - 1,391 sq ft
Unwrap Big Savings This Season! Receive 2 MONTHS FREE RENT AND up to $2000 Gift Card if move in by 12/26! *Conditions apply
Special Offer
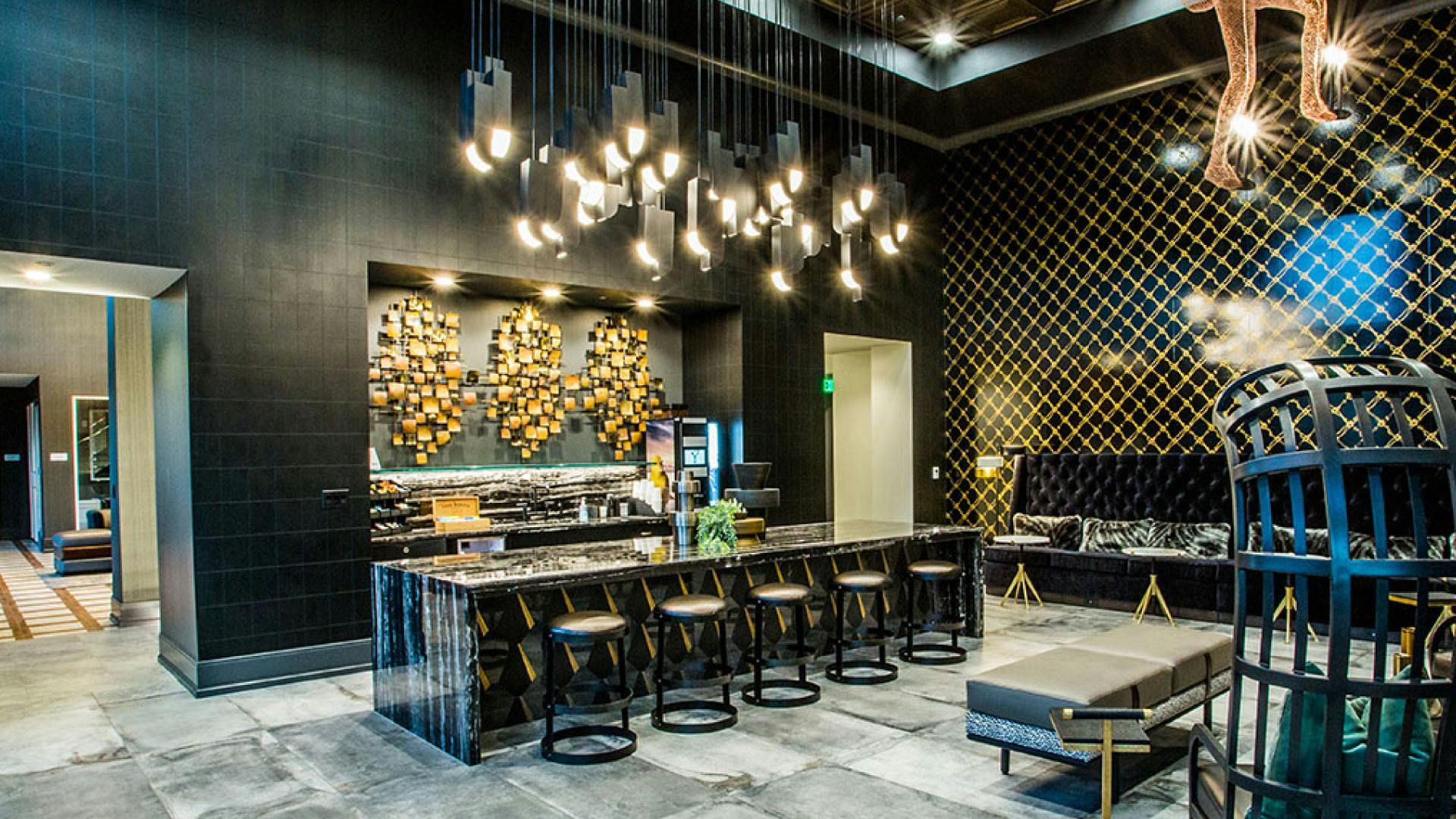
Elysian at Tivoli
Las Vegas, Nevada
$100 - $4,200 /mo
Studio-3 Beds / 1-2 Baths615 - 1,734 sq ft
Santa came early! Get One Month FREE!! When you move in by 12/15/25. Offer valid on select units. Details apply.
Special Offer
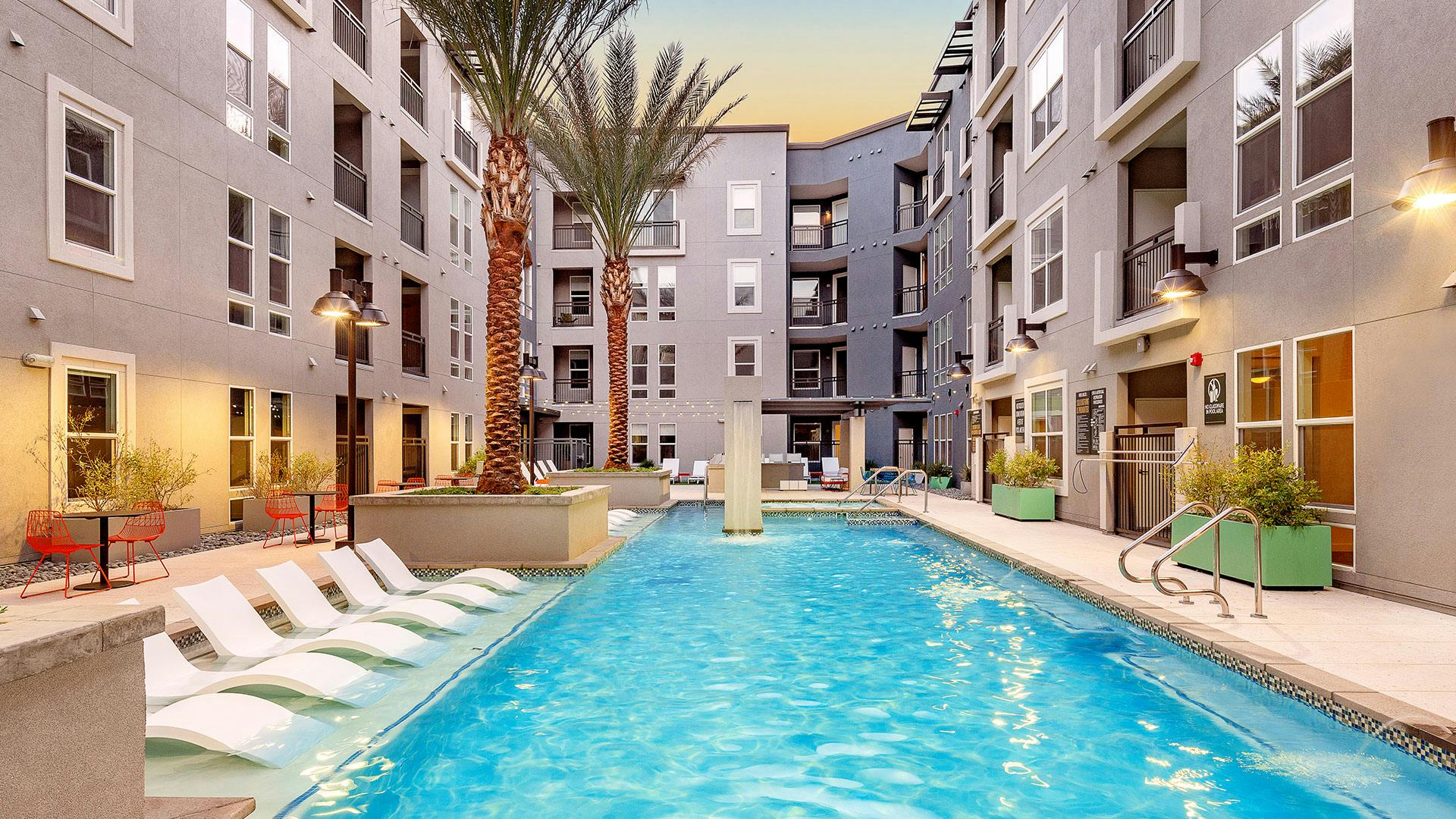
Ely on Fremont
Las Vegas, Nevada
$1,200 - $7,900 /mo
Studio-3 Beds / 1-2 Baths395 - 2,710 sq ft
Tis' the season savings - ask about 8 WEEKS FREE!! Lease now and enjoy huge winter savings!
Special Offer
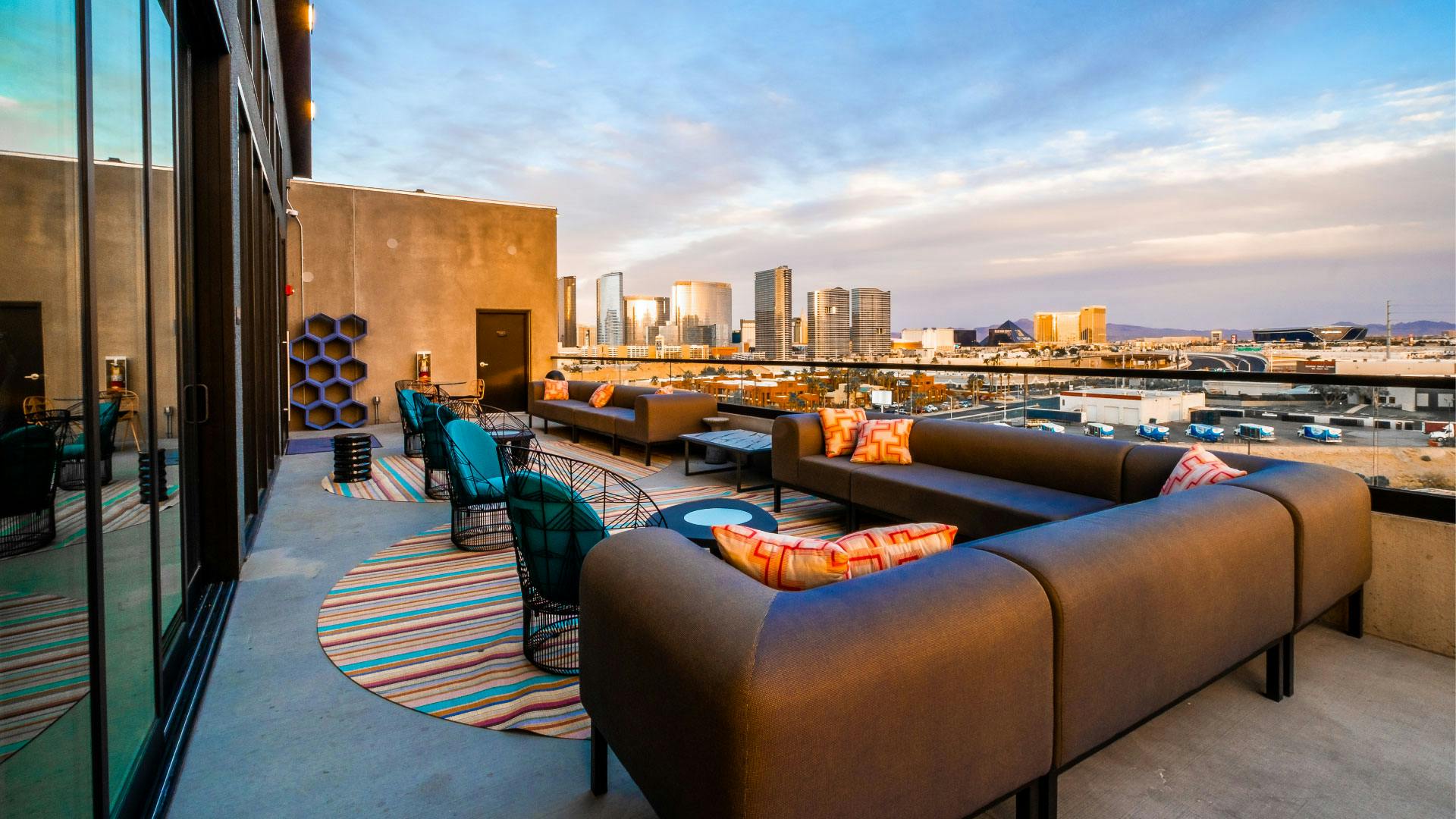
Elysian at The Palms
Las Vegas, Nevada
$1,500 - $4,100 /mo
Studio-2 Beds / 1-2 Baths619 - 1,466 sq ft
Winter Wonder Savings - ask about 6 WEEKS FREE!! Call for more details
Special Offer
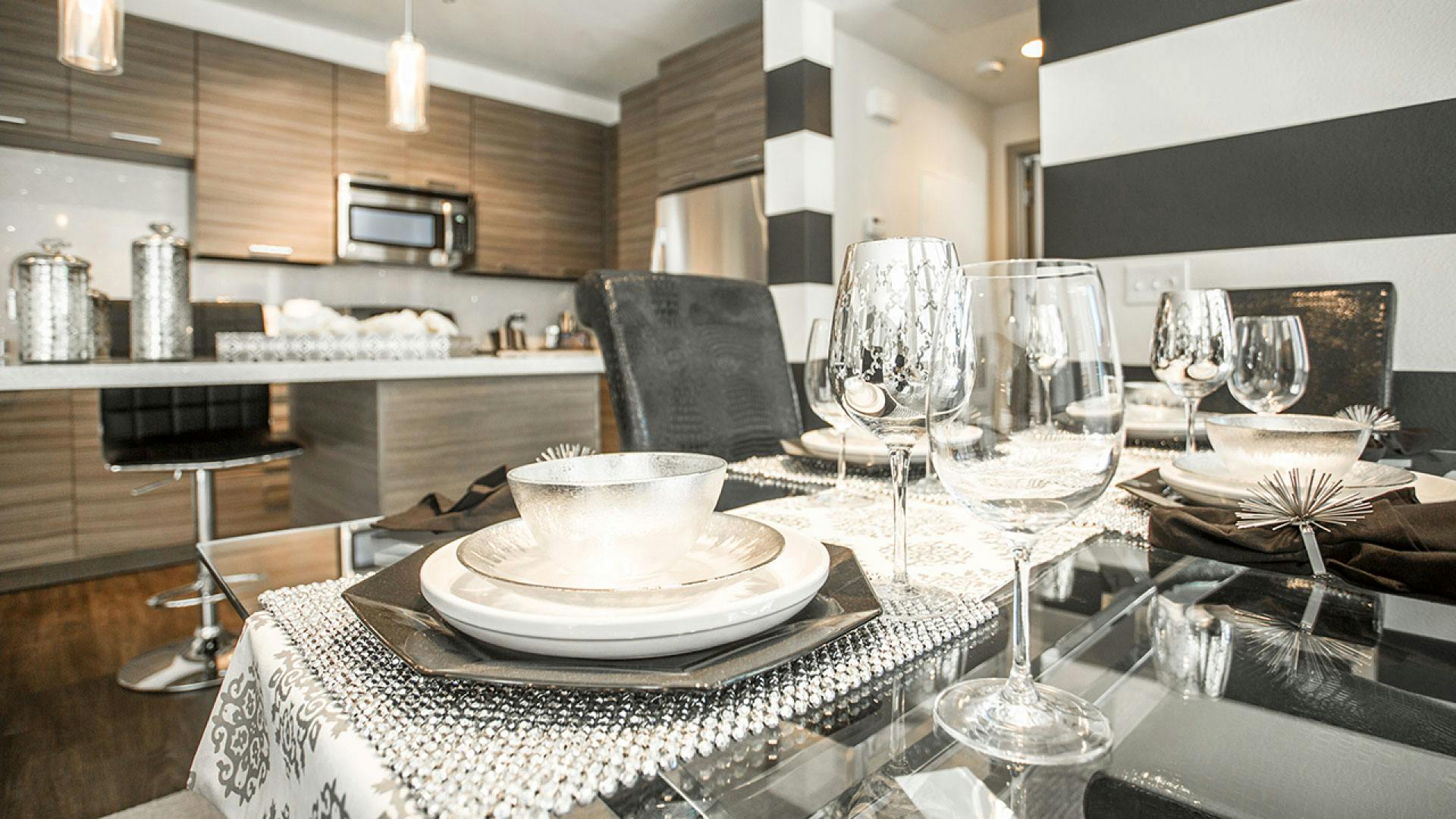
Elysian at The District
Henderson, Nevada
$1,700 - $3,500 /mo
1-3 Beds / 1-2.5 Baths688 - 1,440 sq ft
FALL into Savings! – Exceptional Offers Start Here! Up to 6 WEEKS FREE! On select units. Restrictions apply.
Special Offer


